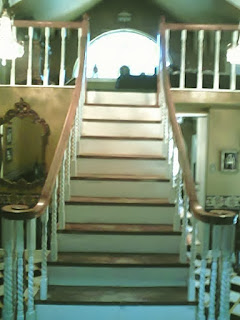Carolyn Luthe
Interior Designer and Artist
Saturday, March 13, 2021
Interior Design in my Pink Doll House
Notice the borders around the ceilings. I still need crown molding to put here.
My Pink Doll House
This is my home where I have created many different kinds of Design and Art.
My husband is a structural mover who moved this house from Houston Texas to our address at 809 West Brenda Ln. in Magnolia Texas. It did not have the porches or turrets and french doors and pretty shaped windows on it. It was a plane ordinary farm house. This is the left side porch that we added with a glass top roof and arched french doors to enter the porch from inside. We added on to the back of the house also. The center square at the very top is a sky light over the kitchen and the turret was added for light in the new entry hall behind the added front porch. I bought the two oval windows and front door at Lowe's. My carpenter added fixed glass around the front door and to the turret above the entry hall. After we built the front porch we added more arched french doors and another porch. I bought the eyebrow window at Lowe's. Then I added gingerbread fret work to the gable and a flower box under the eyebrow window.
So coming around to the master bedroom we added another porch with arched french doors and a side oval window door that was apart of the original house. The I found these two octagon windows at Lowe's. We had our carpenter to build a octagon room on the corner of the house for our master bathroom. It has five windows and five arched windows all around the room.
I continued the porch around the octagon bathroom to the back of the house where we have a swimming pool built into the porch.
Saturday, October 12, 2019
Thursday, September 27, 2018
Carolyn Luthe: Interior Design in my Pink Doll House
Carolyn Luthe: Interior Design in my Pink Doll House: Entry Hall with turret added. Rooms on each side of entry can be decorated as dining room and living room. I sometimes switch them aroun...
Subscribe to:
Comments (Atom)
Interior Design
Interior Design in my Pink Doll House
Entry Hall with turret added. Rooms on each side of entry can be decorated as dining room and living room. I sometimes switch them aroun...

carolynluthe.blogspot.com
-
Entry Hall with turret added. Rooms on each side of entry can be decorated as dining room and living room. I sometimes switch them aroun...
-
This is my home where I have created many different kinds of Design and Art. My husband is a structural mover who moved this house from ...
-
Hello everyone out there. I am Carolyn Luthe from Magnolia Texas. I have Studied Art and Interior Design all my married life and that is...




































